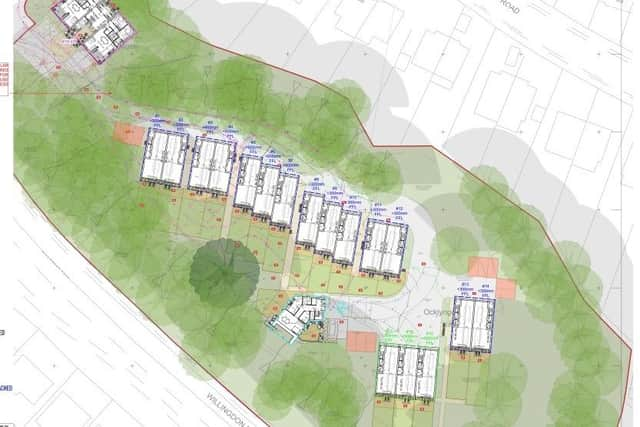Revised housing development for Eastbourne chalk pit approved
and live on Freeview channel 276
On Monday (July 17), Eastbourne Borough Council’s planning committee approved proposals to build 22 homes at the former Ocklynge Chalk Pit in Willingdon Road, land owned by East Sussex College.
The council had previously granted outline approval to build up to 18 houses on the site in 2021, with the latest application seeking full planning permission for a slightly larger scheme.
Advertisement
Hide AdAdvertisement
Hide AdDuring the meeting, committee members heard how the council was awaiting some updated information (on flooding and highways matters) from specialist consultants at East Sussex County Council. However, the scheme had been recommended for approval subject to the resolution of these outstanding matters.


The committee was also made aware that the scheme would likely not provide the level of affordable housing usually expected from a development of its size. This was due to viability issues.
Committee members heard how the viability of the development had been independently assessed by council consultants, who agreed with the developer’s evidence but recommended a review mechanism be put in place. This was agreed.
Ultimately, the committee agreed to give the green light, giving officers delegated authority to grant planning permission.
Advertisement
Hide AdAdvertisement
Hide AdThe properties proposed would be made up of 18 houses and four apartments. They are expected to be a mix of two- and three-bedroom homes.
In their report, officers said: “The principal floor of the proposed dwellings would be at first floor to maximise greater access to natural daylight. In addition, the use of design features such as corner windows and skylight would maximise natural lighting reaching the proposed units.
"All habitable rooms would be served by clear glazed and good sized windows. It is therefore considered that all habitable rooms will have access to good levels of natural light and ventilation.
"There would be no immediate obstructions to outlook from any of the proposed windows. The proposed dwelling would have a clear and uncluttered floor plan that avoids awkwardly shaped rooms and long corridors, thereby allowing for ease of navigation and ensuring rooms are functional and adaptable.”
For further information see application reference 220907 on the Eastbourne Borough Council website.